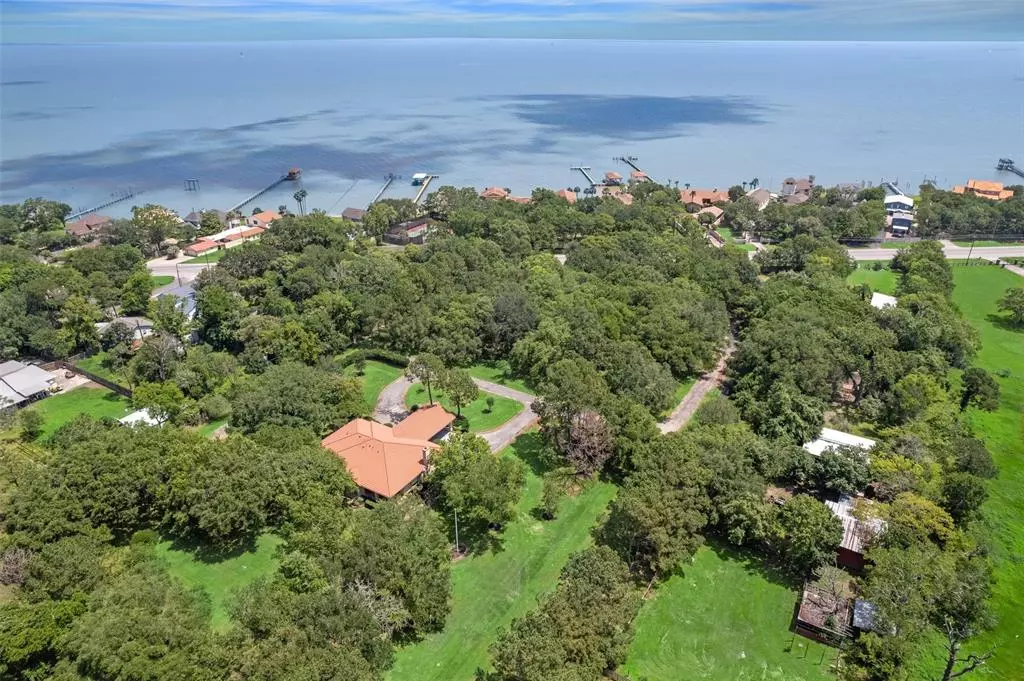2 Beds
2.1 Baths
2,856 SqFt
2 Beds
2.1 Baths
2,856 SqFt
Key Details
Property Type Single Family Home
Listing Status Active
Purchase Type For Sale
Square Footage 2,856 sqft
Price per Sqft $1,120
MLS Listing ID 76420011
Style Spanish
Bedrooms 2
Full Baths 2
Half Baths 1
Year Built 2000
Annual Tax Amount $15,874
Tax Year 2023
Lot Size 14.287 Acres
Acres 14.287
Property Description
Location
State TX
County Galveston
Area Bacliff/San Leon
Rooms
Bedroom Description 2 Bedrooms Down,All Bedrooms Down,En-Suite Bath,Walk-In Closet
Other Rooms 1 Living Area, Home Office/Study, Living Area - 1st Floor, Living/Dining Combo, Quarters/Guest House, Utility Room in House
Master Bathroom Bidet, Disabled Access, Full Secondary Bathroom Down, Half Bath, Primary Bath: Double Sinks, Primary Bath: Separate Shower, Primary Bath: Shower Only, Secondary Bath(s): Tub/Shower Combo, Vanity Area
Kitchen Breakfast Bar, Instant Hot Water, Island w/o Cooktop, Kitchen open to Family Room, Pantry, Second Sink, Under Cabinet Lighting, Walk-in Pantry
Interior
Interior Features Crown Molding, Disabled Access, Fire/Smoke Alarm, Intercom System, Refrigerator Included, Wet Bar, Window Coverings, Wired for Sound
Heating Central Electric
Cooling Central Electric
Flooring Tile
Fireplaces Number 1
Fireplaces Type Gas Connections, Gaslog Fireplace, Wood Burning Fireplace
Exterior
Exterior Feature Back Yard, Back Yard Fenced, Barn/Stable, Covered Patio/Deck, Detached Gar Apt /Quarters, Greenhouse, Mosquito Control System, Patio/Deck, Porch, Private Driveway, Storage Shed, Storm Shutters, Wheelchair Access, Workshop
Parking Features Detached Garage
Garage Spaces 2.0
Garage Description Additional Parking, Auto Driveway Gate, Auto Garage Door Opener, Boat Parking, Circle Driveway, Porte-Cochere, RV Parking, Workshop
Roof Type Tile
Street Surface Asphalt
Accessibility Automatic Gate
Private Pool No
Building
Lot Description Wooded
Dwelling Type Free Standing
Story 1
Foundation Slab
Lot Size Range 10 Up to 15 Acres
Sewer Public Sewer
Water Public Water, Well
Structure Type Stucco
New Construction No
Schools
Elementary Schools Kenneth E. Little Elementary School
Middle Schools Dunbar Middle School (Dickinson)
High Schools Dickinson High School
School District 17 - Dickinson
Others
Senior Community No
Restrictions Horses Allowed,No Restrictions
Tax ID 0088-0012-0000-000
Ownership Full Ownership
Energy Description Ceiling Fans,Digital Program Thermostat
Acceptable Financing Cash Sale, Conventional, Texas Veterans Land Board, VA
Tax Rate 1.7884
Disclosures Estate, Sellers Disclosure
Listing Terms Cash Sale, Conventional, Texas Veterans Land Board, VA
Financing Cash Sale,Conventional,Texas Veterans Land Board,VA
Special Listing Condition Estate, Sellers Disclosure

GET MORE INFORMATION
Broker | License ID: 700436






